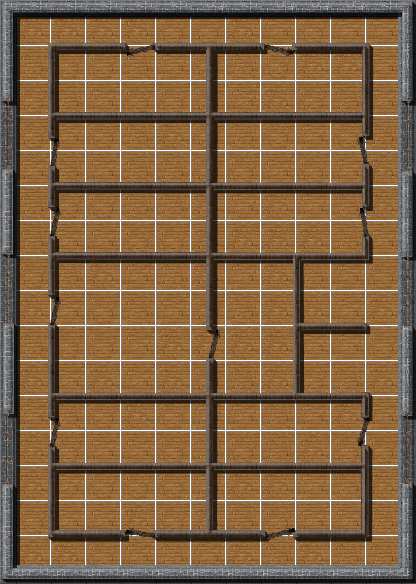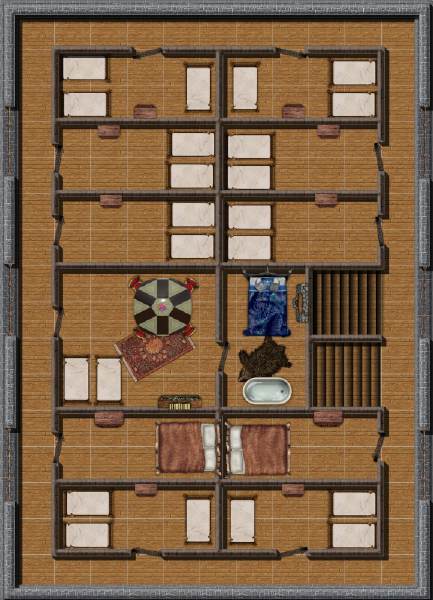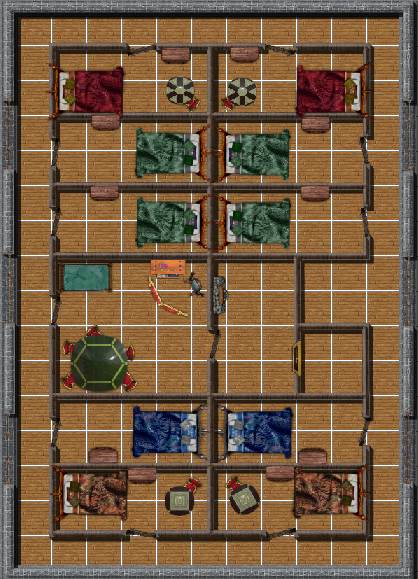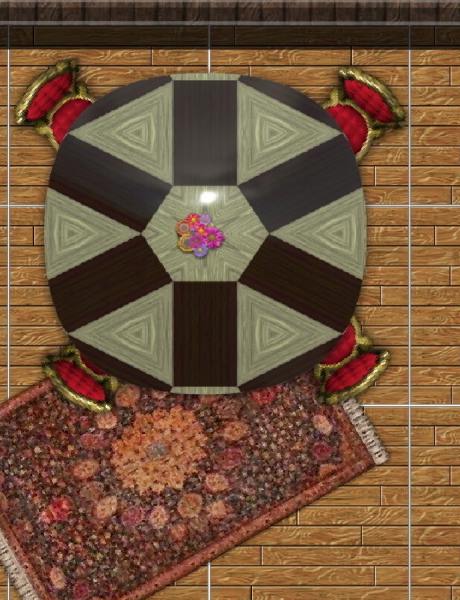Let’s fire up Dundjinni again. First, we make a common layout that fits both floors, as they look pretty the same.
I’ve used some of greytale’s very nice doors on this map.
That layout looks like this:
Now, we save it and then make a copy of the dundjinni document, so we can start to draw each floor from this starter.
We start with the lower floor, level one. It’s good that I have several nice looking bed presents from the dundjinni forum, and a bunch of nice furniture.
This is the lower level guest rooms, done.
This is the upper guest floor, much more posh. But we are missing one thing, the empty queen size bed frame in suite, as thats where the baroness were trying to sleep, when the Nesting Mattress grabbed her and rolled away. The painting in the inner room is a secret door, that leads to a secret stair going up to the loft, and then away. It is an old escape route, build long before the current owner took over the Golden Fox, and he doesn’t know about it. He just thought is was strange with a staircase from the loft going nowhere, but thought that it was the result of some redecorations.
Here is a close up:
The table was created with my The Bogienator FilterForge filter, dedicated to Bogie at the Dundjinni forum for his great collection of tables.
So tomorrow, bed frame time, and a pile of blankets and pillows to go with that.
Comments
Leave a Reply
 Roleplaying
Roleplaying




